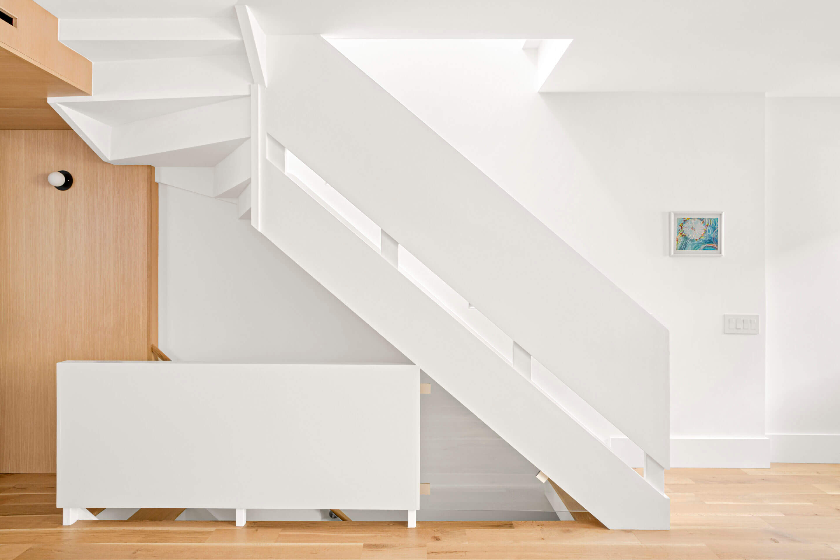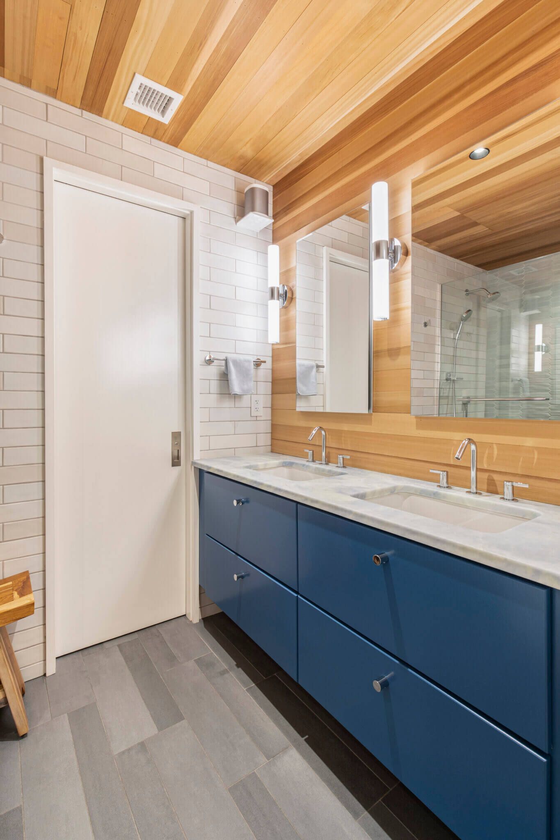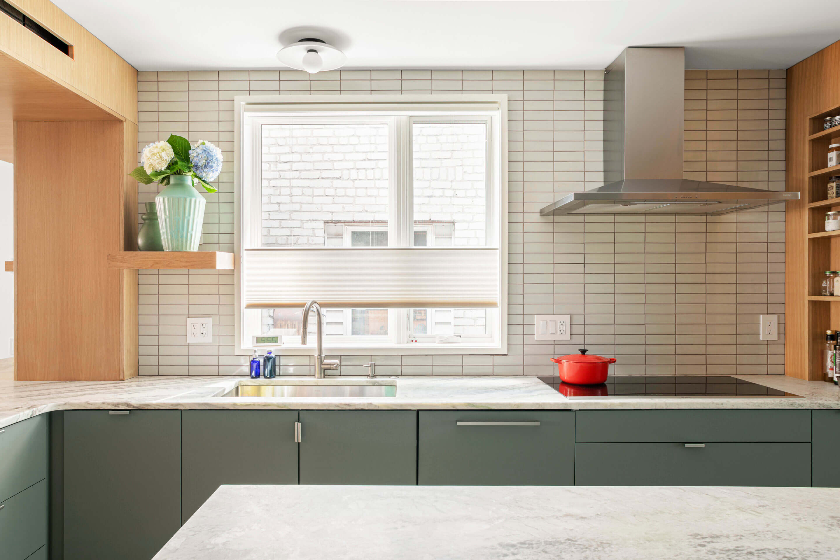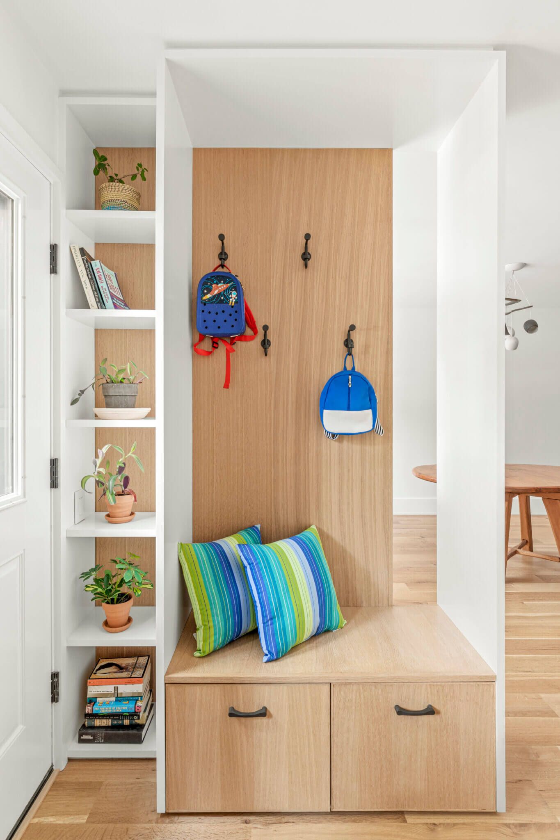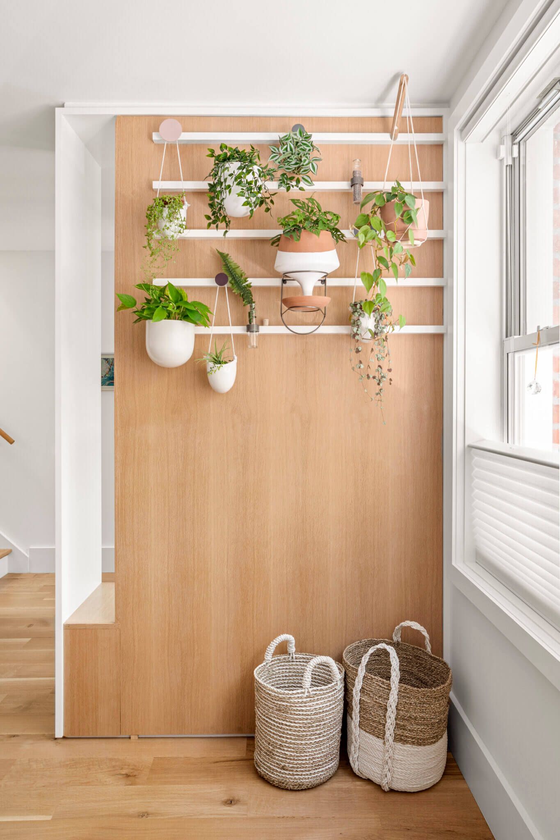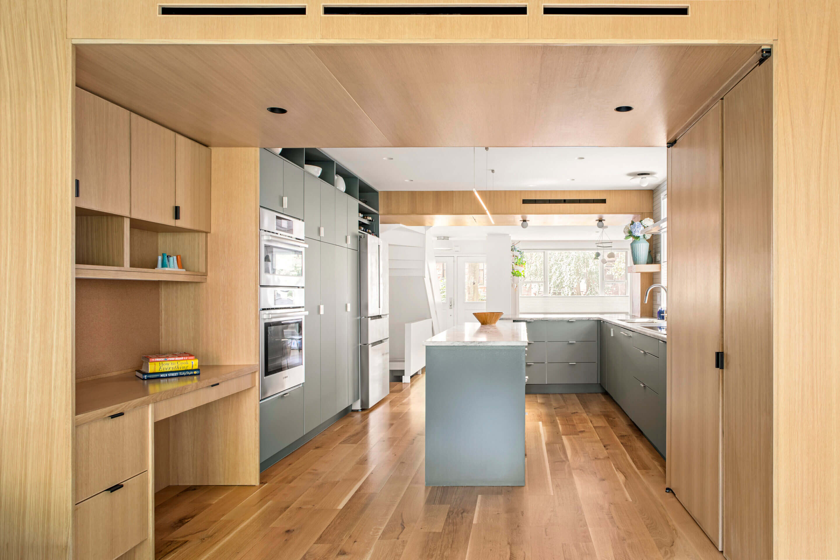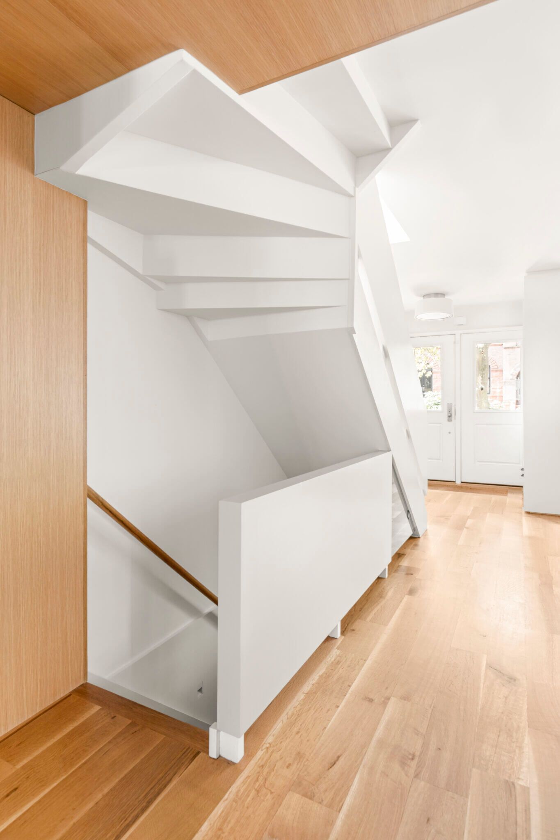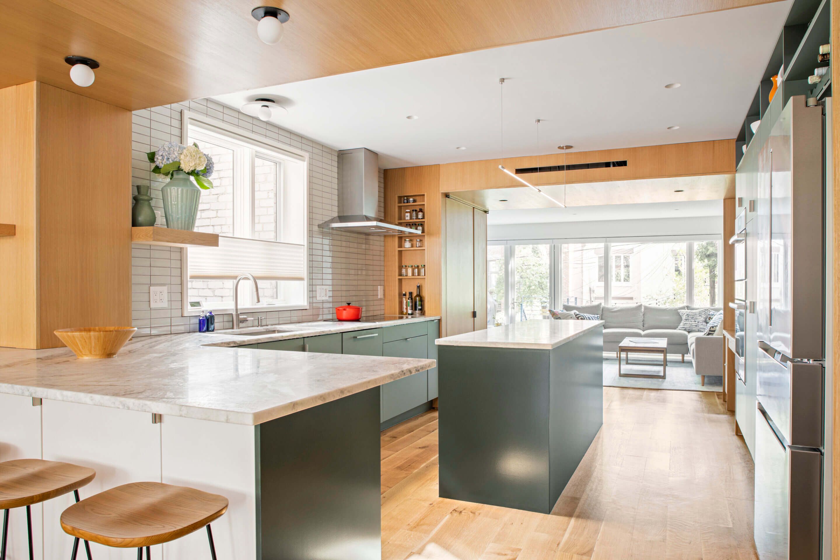2nd Street House
SGS’s renovation of this 3,000-square-foot townhouse located in Brooklyn’s Park Slope Historic District was a complete transformation of a 1960’s era two-tenant building into a comfortable home for one young family. The project removed a warren of small dark rooms, expanding the available space into gracious living areas surrounding an open kitchen and a dramatic, geometric stairway. Natural light penetrates the entirety of the building via large window banks at the front and rear facade, a new skylight over the stair, and a central light well. Wood panels in white oak and cedar, cheerful ceramic tiles, and painted millwork elements function together to customize the house while forming a unified whole.
